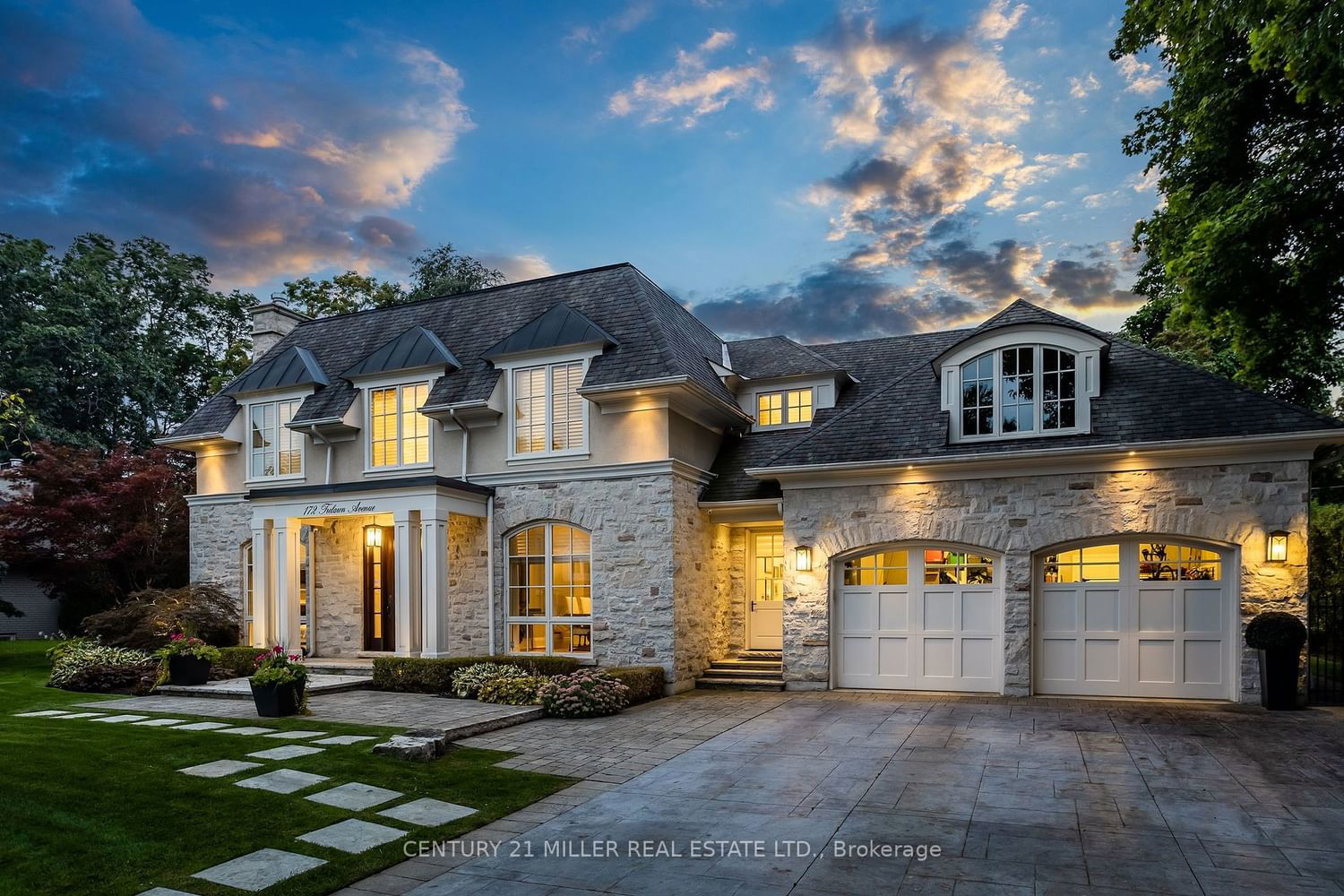$5,895,000
$*,***,***
4+1-Bed
6-Bath
3500-5000 Sq. ft
Listed on 3/1/24
Listed by CENTURY 21 MILLER REAL ESTATE LTD.
Located in Southeast Oakville, just steps away from Lake Ontario. This elegant family home was built by Sterling Homes & Co, and designed by award winning architect Gren Weis. With meticulous attention to detail that include marble, walnut, reclaimed elm hardwood, extensive millwork & built-ins., this home features over 7,000 square feet of total living space on three levels. The ideal centre hall floor plan boasts a beautiful chef's kitchen open to the breakfast room and great room, with main floor den, laundry and mudroom. Second floor has 4 bedrooms which enjoy the privileges of their own private ensuite. Ceilings are 9 ft high, soaring to 10 ft in the primary suite. Heated floors are offered on every level. Fully finished basement includes rec room, media room, wine cellar, gym and spa. With over $350,000 in renovations, the extensively landscaped grounds include saltwater pool, fire pit and outdoor living space with cabana.
W8104808
Detached, 2-Storey
3500-5000
14+7
4+1
6
2
Attached
6
6-15
Central Air
Finished, Full
Y
Y
Stone, Stucco/Plaster
Forced Air
Y
Inground
$24,752.28 (2023)
< .50 Acres
139.79x107.38 (Feet) - 107.38' X 139.79' X 107.39' X 139.66'
